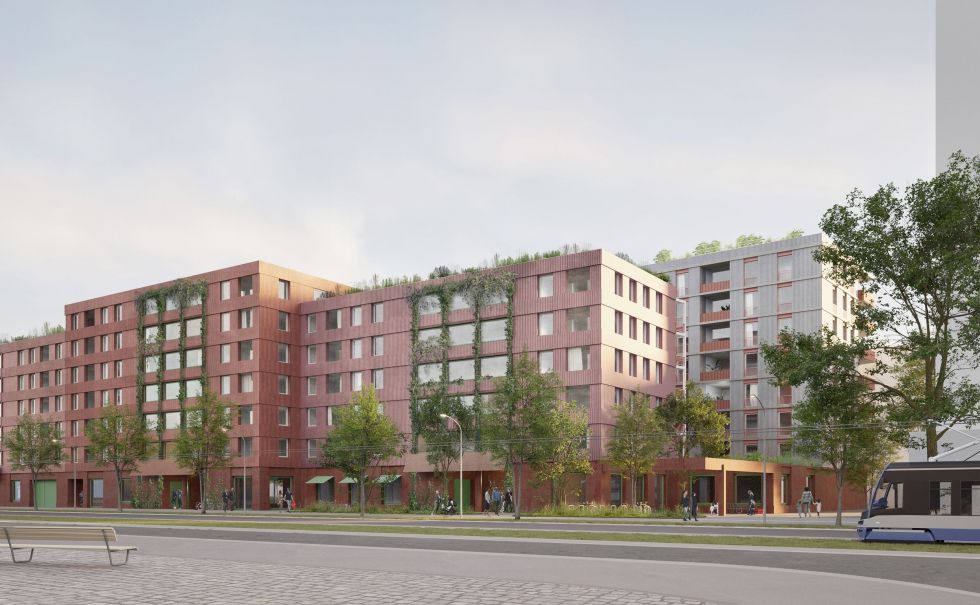


| Location | Munich |
|---|---|
| Client | GEWOFAG Holding GmbH |
| in Co-operation with | hirner + riehl architekten stadtplaner bda partg mbb |
| Landscape Architects | Studio Vulkan |
| Visualisation | Nora Walter |
| Date | 2024 |
| Project Team | Peter Scheller, Laura Eberhardt, Anna Levedag |
LOCATION
The neighbourhood on Zschokkestraße is transforming from a fenced-off depot into an open living space for a new community. The location currently tends to be characterised by its eastern neighbourhood, i.e. a commercial character, and in future will become an important urban space linking the ‘Alte Heimat’ to the west, the neighbourhoods to the south and the Westendstraße underground station in the north-east. In future, this important landmark will be accessible via a passageway between the two striking high-rise buildings. Opposite the construction site of the present project is the striking large structure of TÜV Süd.
URBAN SPACE
The eastern part of building block WA3, developed in the process, consequently has different urban spatial levels of impact. Three buildings with slightly different colour schemes on a common base create a relevant façade along the street space of Westendstraße, offer a passageway to the new park halfway along and spatially connect to the passageway of the high points and the underground station access. At the same time, the entrance to a daycare centre is created. In the northeast, the two polygonal building blocks form the southern boundary of the new park and create a relevant setting for this green space. At the same time, however, the building components also provide a spatial frame for the communal open space for residents in the inner courtyard. The design guidelines describe an initial picture of the effects of the different building components. The solitary polygonal buildings thrive on their all-round effect. Opposite, the continuous, angled façade creates the desired spatial cohesion.
One interpretation of the situation presented by the development plan at the northern transition to the high-rise buildings is the slight shortening of the development on Westendstraße and the creation of an urban extension in the transition to the park. This gesture also clarifies the relationship to the very striking high-rise development.
At the same time, it creates a forecourt at the entrance to the daycare centre.

