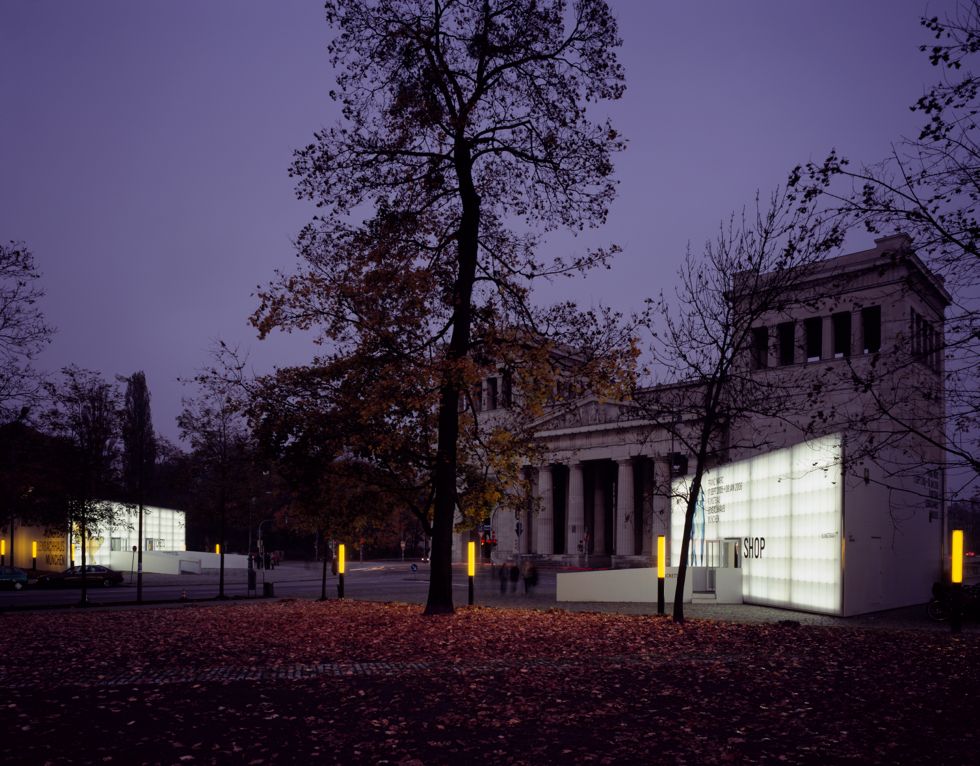


| Location | Munich |
|---|---|
| Area | 289 m2 |
| Client | E.ON Energie AG |
| in Co-operation with | Thomas Mayfried Visual Communication |
| Structures | Ingenieurbüro Roll |
| Building Technology | Team für Technik |
| Leistungsphasen | 1-8 |
| Status | 10/2005 and 12/2008 |
| Date | 2005 |
| Awards | AAA Award (Austrian Architecture Award) 2005 |
| Publication | "AUSGEZEICHNETE ARCHITEKTUR IN BAYERN" - 2007, BAUMEISTER Ausgabe 12/2005, Die Tageszeitung - 01.12.2005 |
| Project Team | Ina-Maria Schmidbauer, Patrick von Ridder, Peter Scheller, Ruth Klingelhöfer, Ana Köhler |
For the Wassily Kandinsky retrospective in Munich, and before that for the Franz Marc Exhibition in 2005, two temporary pavillions were set up at Königsplatz. The pavillions are reference to the exhibition, supplement the requested spaces and mark the two locations of the exibition, Lenbachhaus and Kunstbau.
The triangular buildings’ rotated positions guides the visitors between the two exibition spaces. The smaller building contains the bookshop Walther König, the larger building houses the visitors office, ticket counter, safe-deposit boxes and toilets. With close to 400.000 expected visitors it seemed necessary to separate the service facilities from the main buildings while designing the temporary buildings in harmony with the surrounding buildings at Königsplatz and Lenbachhaus.
The pavilions do not try to compete with the prominent architecture at Königsplatz, they, however, maintain independence and self-confidence. Their diagonally situated fronts, facing the plaza, form a new, well proportioned and iluminated public space. From the outside, the triangular buildings are perceived as billboard-like facades, not as space-containing volumes, their geometry only becoming apparent when being entered. During the day, daylight falls through the translucent facade, while during dusk and at night the entire surface is shining and illuminating the space in front of the pavilions.
The concept of the so-called „flying buildings“ also permits repeated use: the structures are built of individual elements and can easily be reconstructed – at a different location, for a different purpose.








